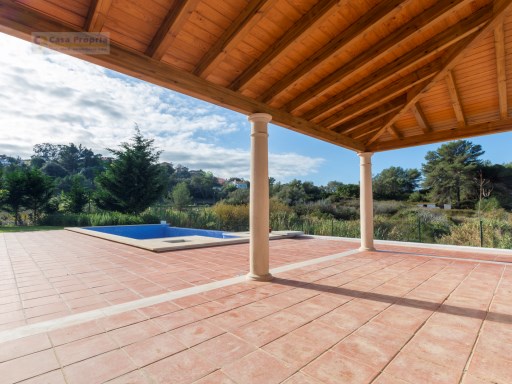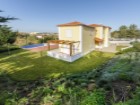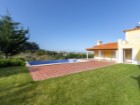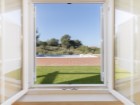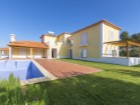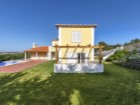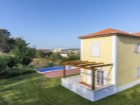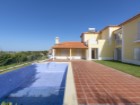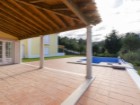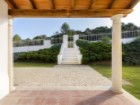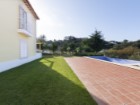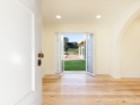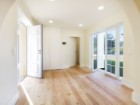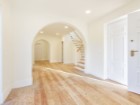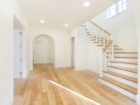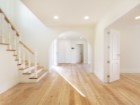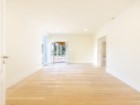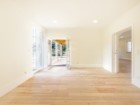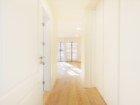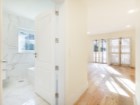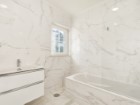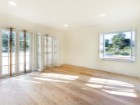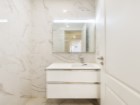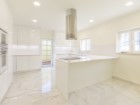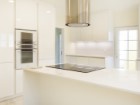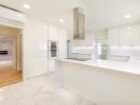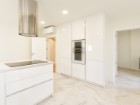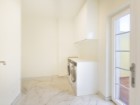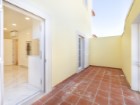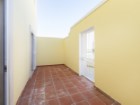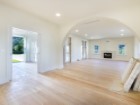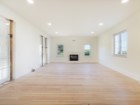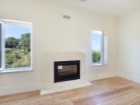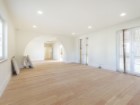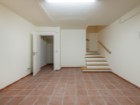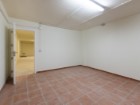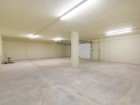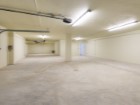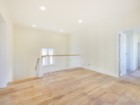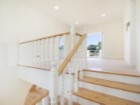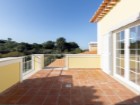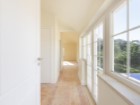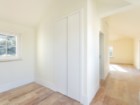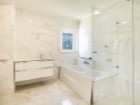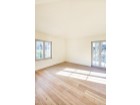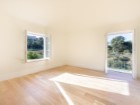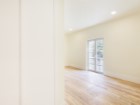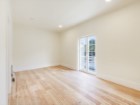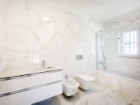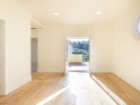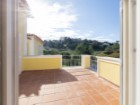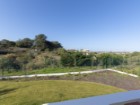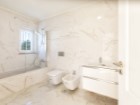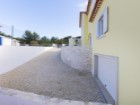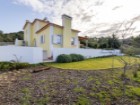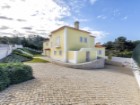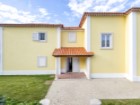Property description-
-
- Sale 1 780 000 €6.137,93 €
- District: Lisboa
- County: Sintra
- Parish: S.Maria e S.Miguel, S.Martinho, S.Pedro Penaferrim
- Zone: Casal de St.º António
- Status: New
- Reference: A5833PM
- Property Type: House
- Bedrooms: 4 Bedrooms
- Internal Area: 250 m²
- Covered Area: 290 m²
- Land area: 1,900 m²
- Year of construction: 2022
- License of Occupancy: 33
- Energy Rating: A
- Garage: 8
Features- Rooms
- Porch 1
- Guest bathroom 1
- Bathroom (s) 5
- Closet
- Kitchen(s) 1
- Pantry 1
- Entrance Hall 1
- Bedrooms Hall 1
- Laundry Room 1
- Living Room (s) 2
- Suite (s) 4
- Total bedroom(s) 4
- Balconies 2
- Surroundings
- Bank
- Green areas
- Market
- View to Countryside
- View to Garden
- Historic area
- Equipment
- Alarm
- Air Conditioning
- Water Boiler
- Burglar alarm
- Extractor Hood
- Oven
- Fridge
- Piped gas
- Natural gas
- Fireplace
- Dishwasher
- High Security Door
- Electric Gate
- Wardrobes 4
- Heated Towel Rack
- Video Intercom
- Double Glazed
- Extras
- Condition Excellent
- Construction ended 2022-01-01
- Construction started 2021-01-01
- Areas
- Bedroom Area 28.00 m²
- Bedroom Area 16.50 m²
- Bedroom Area 16.20 m²
- Bedroom Area 21.00 m²
- Bathroom Area 7.15 m²
- Bathroom Area 6.20 m²
- Bathroom Area 6.40 m²
- Bathroom Area 5.10 m²
- Bathroom Area 3.00 m²
- Living Room Area 51.00 m²
- Living Room Area 22.00 m²
- Gross Area 290.00 m²
- Gross Private Area 435.00 m²
- Kitchen Area 21.50 m²
- Garage Area 140.00 m²
- Suite Area 28.00 m²
- Suite Area 21.00 m²
- Suite Area 16.50 m²
- Suite Area 16.20 m²
- Land Area 1900.00 m²
- Terrace area 14.00 m²
- Terrace area 11.00 m²
- Net Area 250.00 m²
- Infrastructures
- Garage 8
- Storage Room
- Garden
- Swimming Pool
- Awning
- Terrace
|
